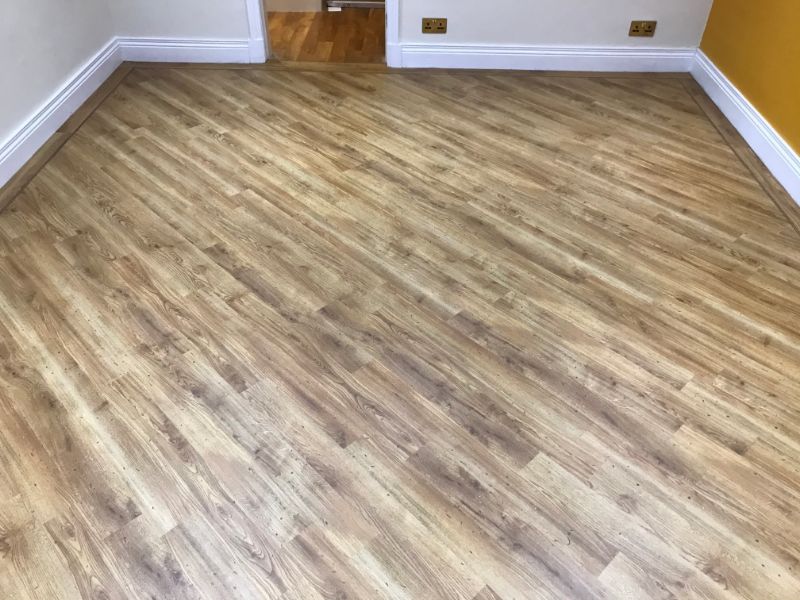- No products in the basket.

22Feb
How to measure a room ?
By: Ant
Do you want to renovate your home or do some home improvement projects? You may want to learn how to measure a room for any of your projects. If you know how to measure your room, you will be able to complete any of your projects easily.
In this article, we are going to give you some guidance tips on how you can measure your room quickly. There are some important steps that you have to do for avoiding any mistakes during the measurement process.
a. Bring your measurement tape
You need to bring your measurement tape before you start the measurement procedure. The tape should be at least 25 feet for helping you during this process. It is always a good idea for you to bring a friend who can help you.
The measurement will be accurate when two sides of the tape can be maintained in a straight position. Therefore, we always recommend you ask your friend to hold the other side of the measurement tape, so you can measure your room accurately.
b. Start measuring the width and height of the room
For starting the measurement process, you may want to measure the width and height of each wall inside your room. You can start from one corner to the other corners, so you can confirm the shape of your room.
You will ensure that your room is square or you have crooked angles in your room. When it is necessary, you can also draw the overall shape of your room on paper. By drawing your room shape, you will be able to get an accurate result from your measurement. Looking at this drawing, you can calculate the overall square footage of your room easily.
c. Measure your windows and doors
After you measure the wall of your room, you should continue measuring the overall dimension of your windows and doors. Don’t forget to measure the overall height of your windows from the floor. By doing this step, you will know exactly how much area you have in your room.
When you are planning to buy any furniture for your home, you can also check the dimension of your windows and doors. Always write down all dimensions of your windows and doors in your note, so you can use this note for any purpose.
d. Know the exact location of the electrical outlet
When measuring the overall size of your room, you also need to know the location of the electrical outlet. This step is very important, especially when you are planning to arrange the position of your furniture. You don’t want to block the electrical outlets when placing some furniture or other items in your room.
e. Add all the numbers together
After you get all of the numbers from your measurement process, you can add all of these numbers together for getting the total area of your room. Don’t forget to calculate the total perimeter of your room. This number will be very important, especially when you want to use this drawing for any of your projects.
f. Measure your ceiling area and your floor area
Before you complete the measurement procedure, you can measure the total areas of your floor and your ceiling. Both numbers are very important to help you calculate the total area of your room. Some ceilings have window bays or alcoves, so you have to consider some of these accessories when measuring the total area of your ceiling. For square and rectangular rooms, you are going to have the same area between the ceiling and floor area.
You need to start measuring your room, especially when you want to install floor tiles, renovate your room, install your ceiling, etc. If you have some difficulties in measuring your room, you can hire professional experts who have a lot of experience in dealing with this measurement process.
They will help you save a lot of your time when you want to measure the overall dimension of your room. They usually bring all the necessary tools and equipment for helping you measure your room accurately. You can contact us at any time you need help measuring your room in your home.
Posted in : Uncategorized
Share :
